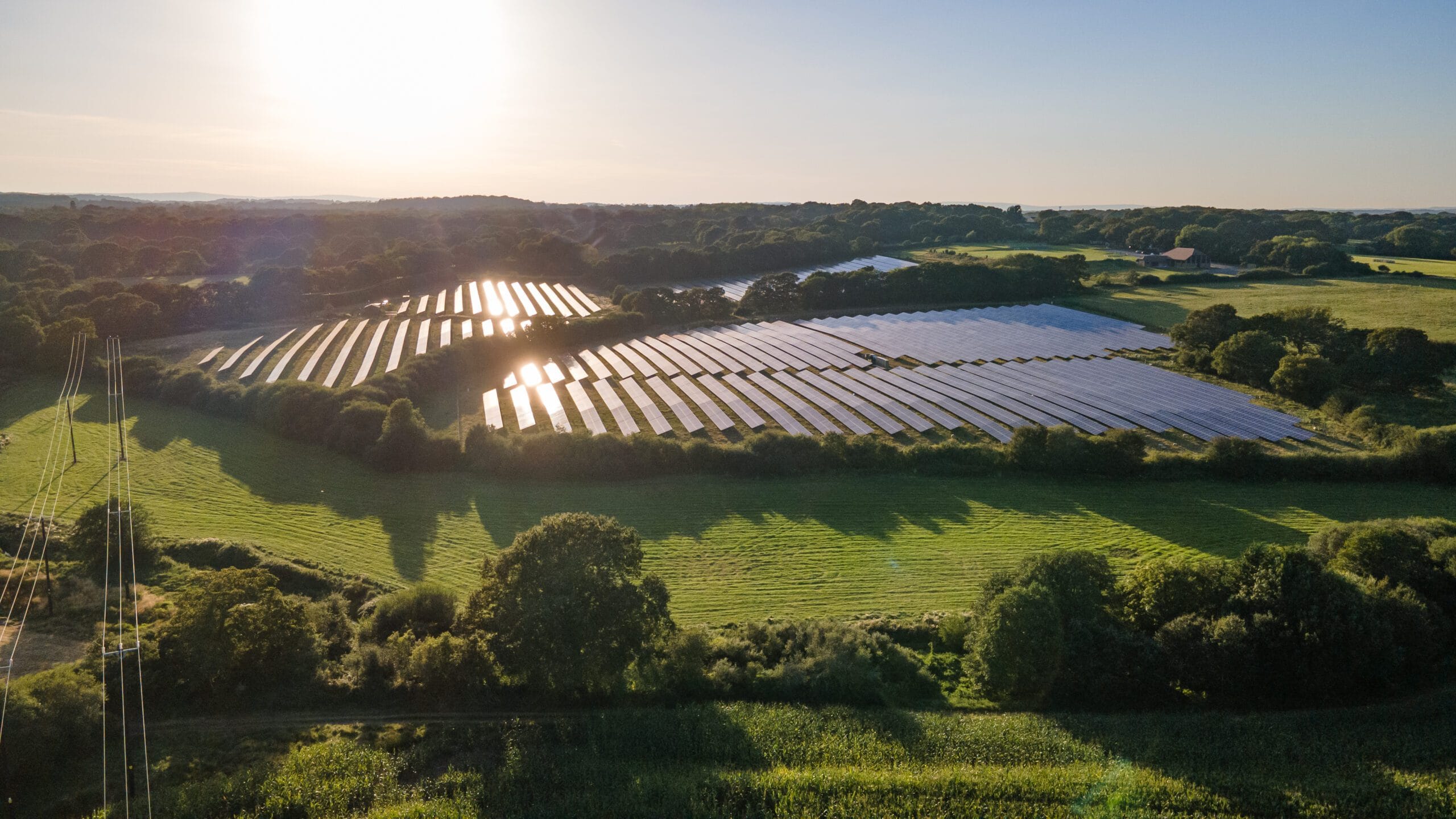Woodward Road, Becontree Estate, Dagenham
KEY FACTS
More affordable housing will soon be available in the London Borough of Barking and Dagenham, following approval of a planning application to redevelop land on the Becontree Estate. The plans will transform an historic public library into a local amenity, helping to regenerate part of the east London inter-war housing development.
Led by Morris+Company, the scheme will deliver a balanced new community with 56 new homes enjoying a range of open spaces, from private gardens, balconies and terraces to shared communal areas. The Woodward Road site is being developed by Be First Regeneration, which aims to provide 50,000 affordable homes and 20,000 new jobs in Barking and Dagenham within two decades.
The main feature of the scheme is the new street of mews houses. The site was surrounded by houses and back gardens and needed a viable access to unlock the development. Motion supported the developer with an access strategy including an inner road for the scheme. Creation of a one-way, residents-only street through the development was key to avoiding cut-through journeys.
Working closely with the landscape architects, Motion advocated the use of block paving, rather than raised kerbs, with the inclusion of coloured parking zones to create a welcoming, attractive environment with an emphasis on safety and security. Careful consideration was applied to achieve the right approach to parking, maximising the tight space at the same time as maintaining balance and context sensitivity.
The development will offer residential parking for 12 vehicles. There are two spaces for Blue Badge holders, with the option to convert five more into accessible spaces as necessary in the future. Analysis of local car ownership helped to justify the low level of parking provision and satisfy the planning authority. Whilst adhering to local planning guidance, the parking was designed with as much flexibility as possible, with imaginative use of a comparatively small space around each bay. Barriers and other street architecture have been minimised to allow sufficient room for service and refuse vehicles. Cycle storage will also feature in the scheme, which is a short walk from Becontree underground station.
“This was a landlocked site surrounded by houses and back gardens. The creation of a viable access was key to unlocking the development. Driven by the need for a robust transport analysis and access strategy, Motion’s advice was critical to gain support for the inner road leading into the scheme.”
Polina Pencheva, Associate, Morris+Company
Image credit: © Morris+Company



