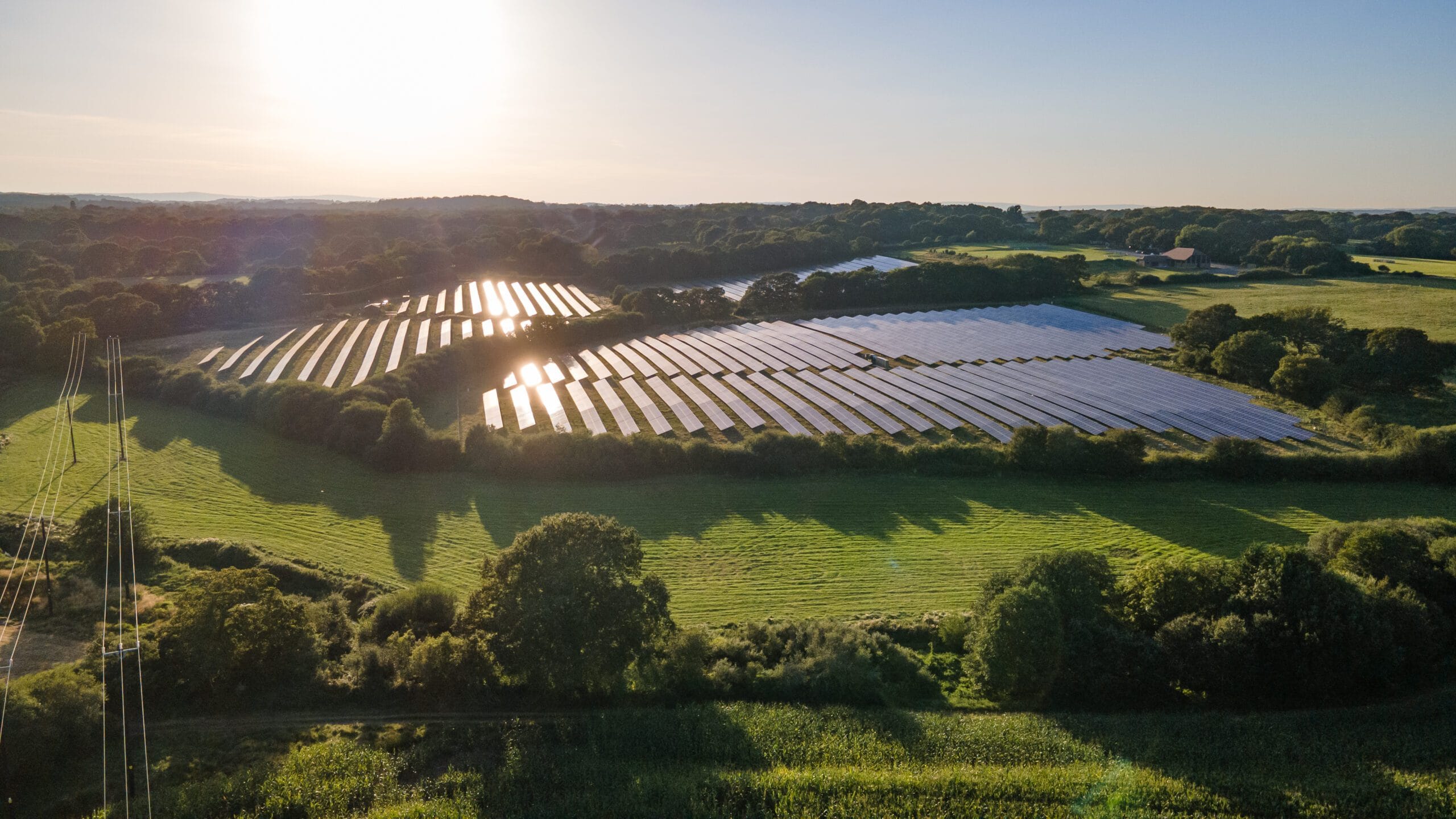Sustainable warehouses set benchmark for urban, industrial space
Planning permission has been granted for a new urban industrial scheme in the heart of Hackney Wick. Allocated as a Strategic Industrial Location (SIL), the brownfield site, close to Queen Elizabeth Olympic Park, will be regenerated by developer SEGRO to deliver two sustainable warehouse units totalling 53,000 square feet. Project challenges included agreeing licences with London Borough of Tower Hamlets (LBTH) for demolishing buildings close to the site and the reconfiguration of a roundabout on Wick Lane to upgrade site access points to modern standards and improve pedestrian connectivity.
Motion formed part of a best-in-class team to deliver transport planning, highways design and infrastructure design expertise. Work also included preparation of a Framework Travel Plan, draft Delivery and Servicing Management Plan and draft Construction Logistics Plan.
Pedestrian safety
According to Laura Elias, Associate Director, Planning Development at SEGRO, “Our new, highly sustainable urban warehouses will build on the industrial heritage of the area, creating a contemporary development to support modern business needs and delivering a range of community benefits.” Laura adds, “Motion’s expert transport and infrastructure knowledge, pragmatic negotiation with the planning authorities and sensitive liaison with the local community were integral to the positive outcome.”
 In recent years, the site has been vacant and in a poor state of repair. Derelict buildings fronting onto Wick Lane required demolition. Motion Technical Director, Phil de Jongh, explains, “Consultation with LBTH and licences were necessary to enable demolition works close to the highway. To ensure pedestrian safety, a footway was closed and diverted across the road.”
In recent years, the site has been vacant and in a poor state of repair. Derelict buildings fronting onto Wick Lane required demolition. Motion Technical Director, Phil de Jongh, explains, “Consultation with LBTH and licences were necessary to enable demolition works close to the highway. To ensure pedestrian safety, a footway was closed and diverted across the road.”
Space-efficient junction
Motion attended the public consultation to speak with local residents, answering questions about transport, future occupiers, traffic demands and impacts to on-street parking. The need for removal of a roundabout and tree was also explained. Phil states, “Proposals are to replace the roundabout with a simple, more space-efficient priority junction, which allows a second access to be created for the site, one for each unit.”
Working with the design team, Motion also explored options to relocate a TfL bus stand and bus stop. The facility was located adjacent to the site entrance which limited driver visibility and space for access. Walk distances from local bus stops were reviewed to understand the impact of moving the bus stop to clear the proposed access.
Improved green landscaping will enhance spaces around the buildings. Electric vehicle charging points will be installed and staff working at the site encouraged to cycle, walk or use public transport.
Sustainability impact
- Committing to net-zero carbon target
- Delivering BREEAM Excellent EPC A+ building
- Increasing biodiversity with improved green landscaping
Image credit: © emperovision.com



