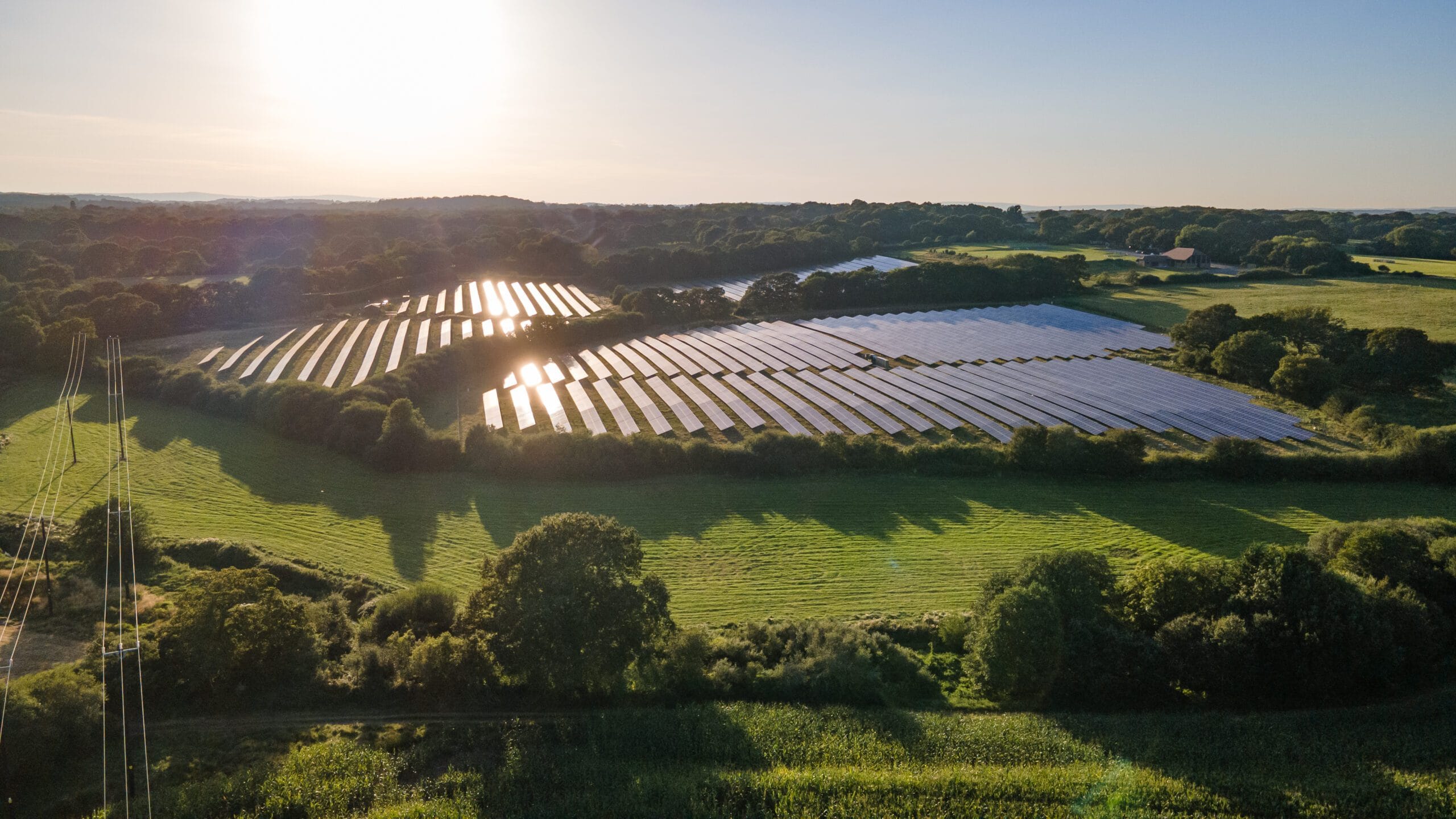Quality development to meet demand for high-standard teaching
A two-storey teaching block and single-storey classroom wing for Salesian School in Chertsey have been granted planning permission. The development will include dedicated teaching space for new T-Level technical courses, practical qualifications oriented towards preparing students for working life. The new permanent building on the Sixth Form campus will replace two prefabricated temporary units and was deemed necessary to address issues of overcrowding and substandard building conditions.
Demand for places is high at the school, which is in the top 100 performing non-selective state-funded schools in England. The new building has been designed to better accommodate current and future students, and will match the school’s high standards of teaching. Motion provided sustainable drainage advice for the scheme, ensuring that the development will not result in increased flood risk to the site or adjacent areas, and that the local water supply is protected against pollutant runoff.
Dedic ated teaching space enhanced by rain gardens
ated teaching space enhanced by rain gardens
The preferred option for surface-water discharge would usually be via infiltration through means of a soakaway. However, according to Jason Morgans, Associate Director at Motion, “Tests found the ground to have insufficient drainage; therefore, infiltration methods could not be used.” Jason continues, “The surface-water runoff will instead move through a filter drain and then attenuate within a storage tank. The restricted flows will discharge into the existing public surface-water sewer.”
Rain gardens, wooden planters filled with native plants resistant to waterlogging, will be provided around the proposed new building to collect surface water from rainwater pipes, and filter out pollutants. The planters are designed to enhance the capacity of the drainage network by capturing and storing rainfall, allowing it to release slowly into the public surface-water sewer.
An abridged version of this article first appeared in the Autumn 2020 edition of Insight.



